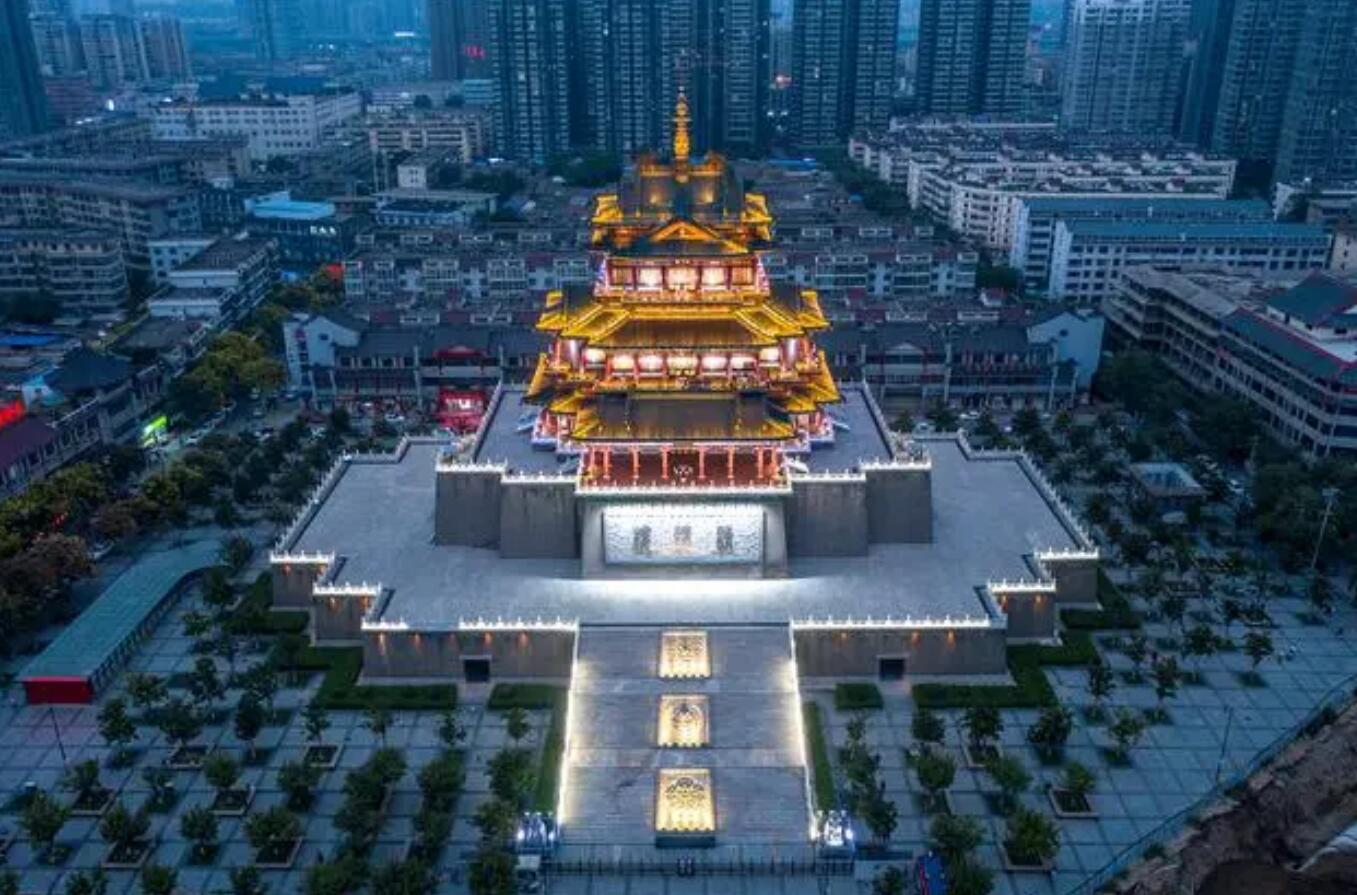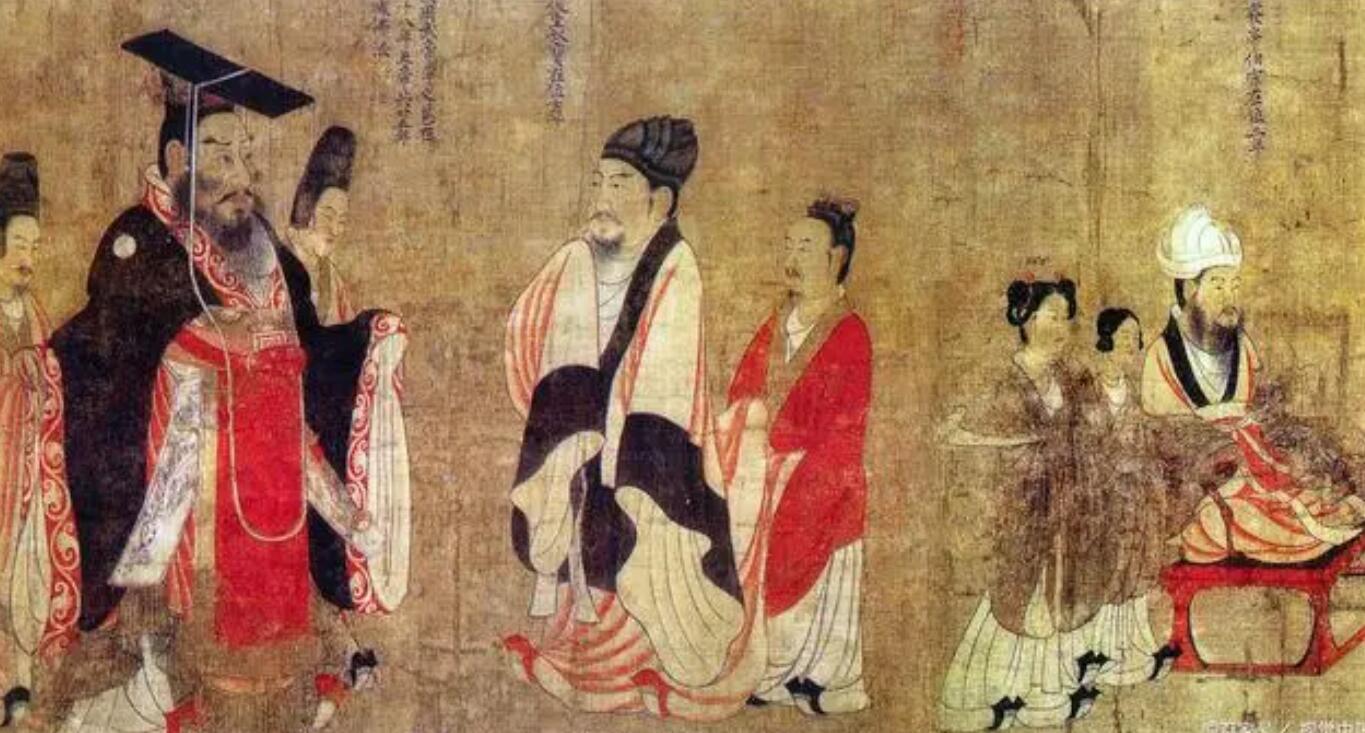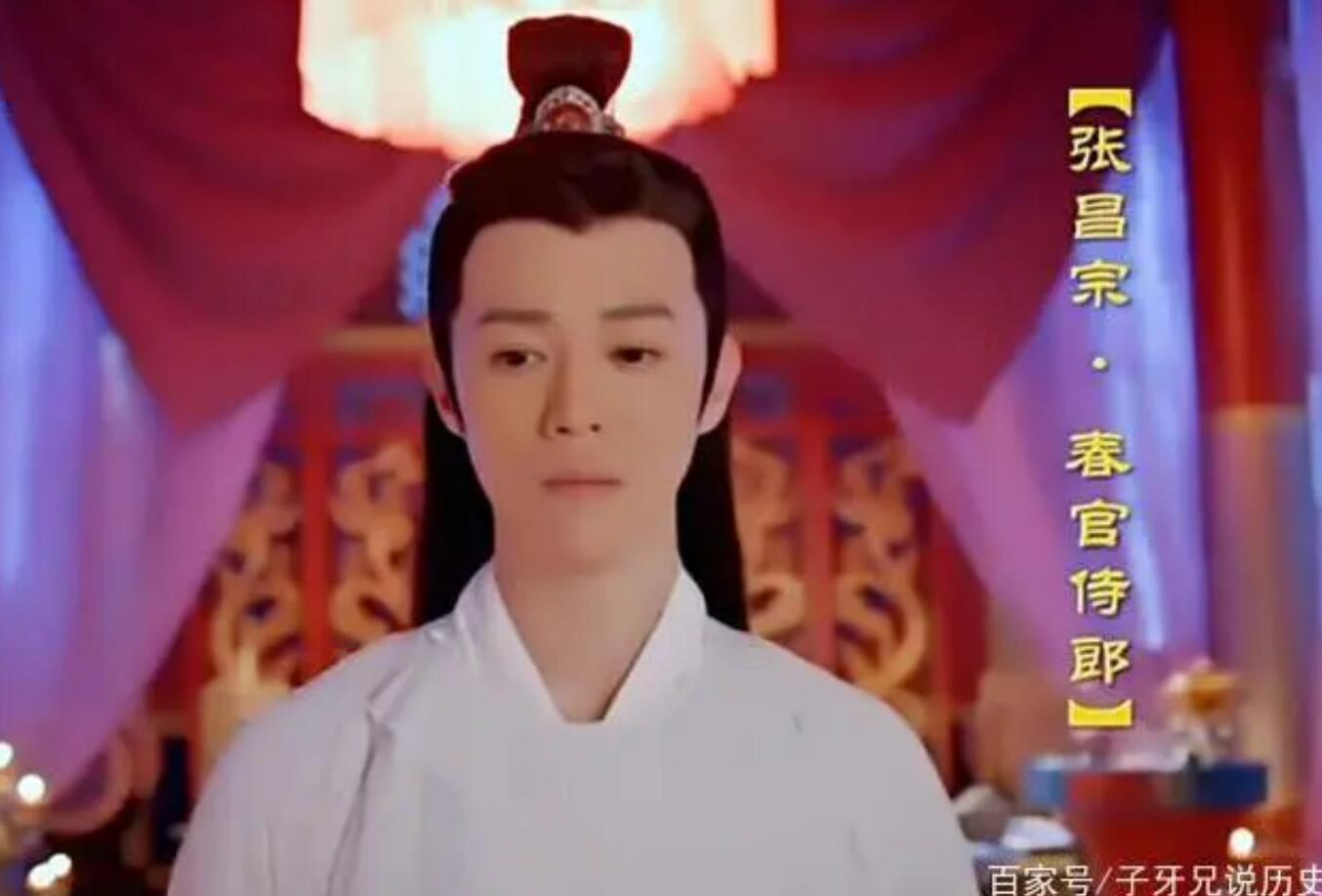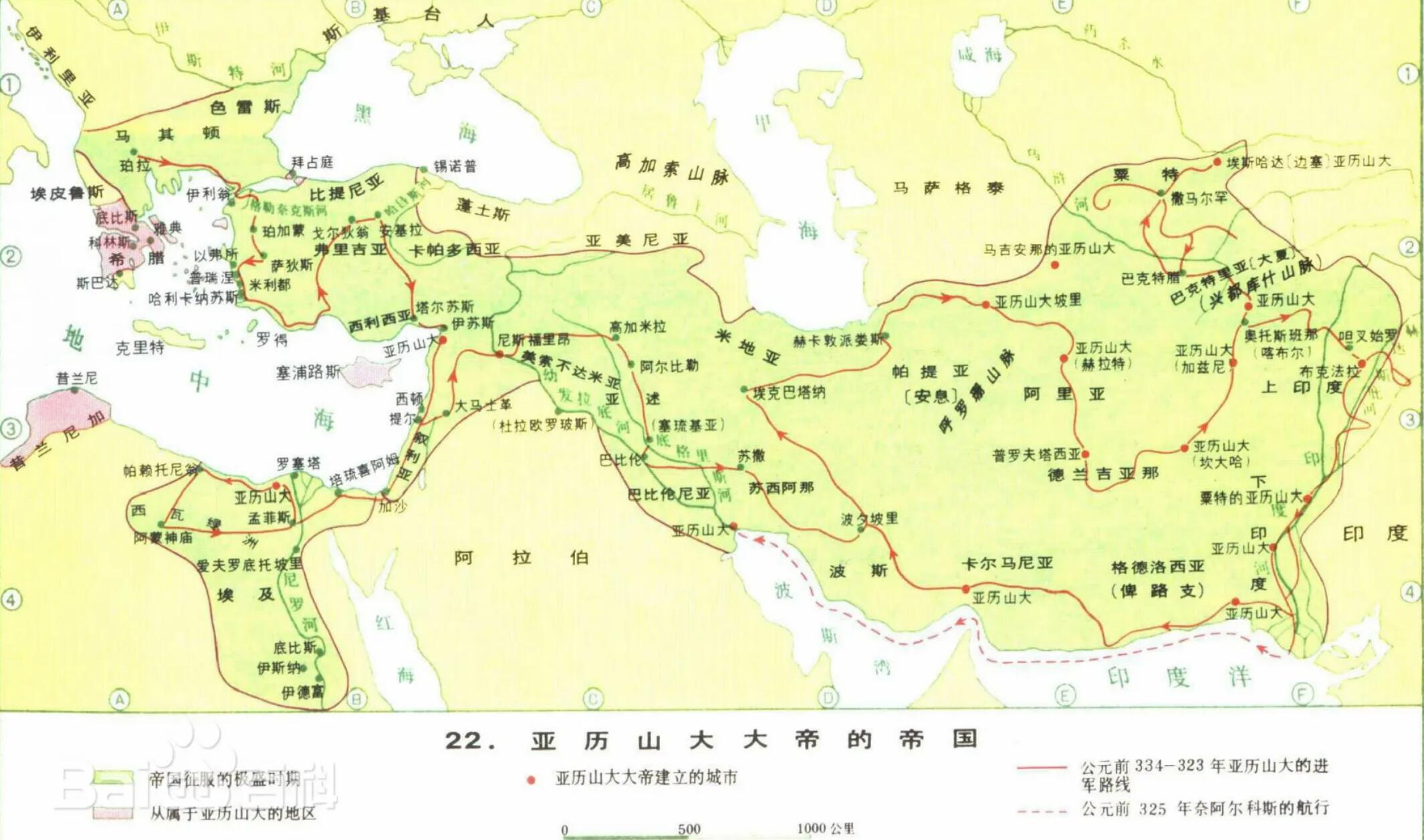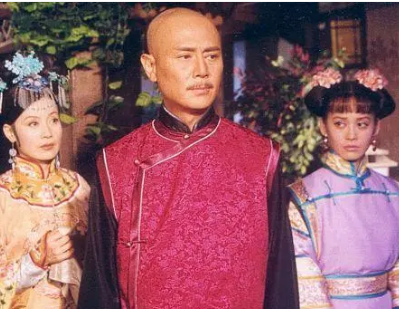三星堆遗址位于成都以北40公里,广汉城西鸭子河畔。其文明距今4800年,考古出土数以万计的精美文物,在世界青铜文化中占有重要的地位,被誉为“长江文明之源“。2019年11月三星堆遗址的勘探发掘重新启动,新发现的6个器物坑中出土众多国宝级文物,再次震惊世人。三星堆考古进入新的时期。
TheSanxingduirelicsite,located40kilometersnorthofChengduonthebanksoftheYaziRiverandwestofGuanghanCity,holdsacivilizationthatdatesback4,800years.Ithasyieldedtensofthousandsofexquisiteculturalrelicsthrougharchaeologicalexcavations.Sanxingduioccupiesasignificantpositionintherealmofbronzeculturegloballyandisrenownedasthe“sourceofYangtzeRivercivilization”.InNovember2019,theexplorationandexcavationoftheSanxingduisiterecommenced,leadingtothediscoveryofseveralnationaltreasure-levelculturalrelicswithinthesixnewly-foundartifactpits.Thismomentousfindonceagainastoundedtheworld,signifyinganewerainSanxinduiarchaeology.

▼园区鸟瞰,Aerialview©存在建筑
现有博物馆园区是1997年建成开放,面积约530亩,建成的1号与2号展馆,规模合计仅1.1万平方米,已无法容纳新文物展示和不断递增的游客数量。新建主馆及游客中心总面积54400平方米,主馆将承担全部文物展览和游客导览功能。现有的1、2号馆未来将改造为数字馆和研学教育中心。
Theexistingmuseumparkwascompletedandopenedin1997,coveringanareaofapproximately35.3hectares.However,thecombinedtotalareaoftheoldmuseumNo.1andNo.2isonly11,000squaremeters,whichisinsufficienttoaccommodatethedisplayofnewculturalrelicsandtheincreasingnumberofvisitors.Toaddressthis,thenewmuseumandvisitorcenterwillencompassatotalareaof54,400squaremeters.Thenewmuseumwillserveastheprimaryvenueforculturalrelicsexhibitionsandtouristguidance.TheoldMuseumNo.1andNo.2willberepurposedintodigitalhallsandresearchandeducationcentersinthefuture.
▼博物馆区位关系,Locationanalysis©中建西南院
▼博物馆与遗址区关系,Theprojectandthesiteprotectionarea©存在建筑
新馆的建设不是一个孤立的项目,而是着眼于整个园区功能和流线的重新梳理。园区现存两条不同年代形成的轴线,已有建筑布局较为零散。设计重新规划了整个园区的参观动线,形成从新入口广场开始,串联新馆、2号老馆、祭坛,文保中心、1号馆的逆时针参观环线,让园区重新融合成为一个整体。原大门位置老游客中心和停车场进行改造,加建游客排队入园的雨棚门廊,园区内建设游客卫生间、地下管线和防涝水渠等一系列提升工程,为博物馆园区未来数十年运营建立良好的基础。
Thedesignofthenewmuseumisnotanisolatedproject;instead,itfocusesonreorganizingthefunctionsandcirculationoftheentirepark.Currently,theparkfeaturestwoaxesthatwereformedindifferenteras,causingtheexistingbuildingstoberelativelyscattered.Thedesignaimstore-planthevisitorrouteoftheentirepark,establishingacounterclockwisevisitingloopthatbeginsfromthenewentrancesquare,whichconnectsthenewmuseum,oldMuseumNo.2,thealtar,theculturalpreservationcenter,andoldMuseumNo.1,effectivelyreintegratingtheparkasacohesivewhole.Therenovationalsoincludesthetransformationoftheoldvisitorcenterandparkinglotlocatedattheoriginalgate.Additionally,acanopyporchhasbeenaddedtoprovidetouristswithawelcomingentrancetothepark.Furthermore,severalupgradingprojectshavebeenimplemented,suchasthetouristtoilets,undergroundpipelines,andanti-floodingcanalswerebuiltinthepark,layingagoodfoundationforthefuturedecadesofoperationofthemuseumpark.
▼堆体形态,Undulatingmounds©辛振
▼入口广场,Entranceplaza©存在建筑
堆列三星
Threemountsinthesite
博物馆开园之初,于河岸场地遍植树苗,30年过去已长成一片茂密的森林。其间乔木参天,水系环绕。新馆用地位于园区中轴线以北,与河堤之间长约400米的狭长用地。场地景色壮阔,不同于川西普通郊野景观。鸭子河水面宽广,其间有长长的水坝与沙洲,远眺可望见连绵雪山。在这样大尺度的场地环境中,建筑被构想为一片隆起的地景——三个连绵起伏的堆体,作为地形学意义上的呼应,也是对遗址文脉的回应——古蜀王国遗留下来的三个堆状遗址和新月状的月亮湾台地,形成“三星伴月”景观,“三星堆”由此得名。
Duringthemuseum’sinitialopening,saplingswereplantedthroughouttheriversidesite.Overthepast30years,thesesaplingshavegrownintoadenseforest,consistingoftoweringtreesthataresurroundedbywatersystems.Thesiteforthenewmuseumislocatedinthenorthofthecentralaxisofthepark,400meterslong,neartheriverembankment.Thesceneryofthesiteismagnificent,whichisdifferentfromtheordinaryrurallandscapeinwesternSichuan.TheYaziRiver’sexpansivewatersurfaceisaccompaniedbylongdamsandsandbars,withdistantviewsofcontinuoussnow-cappedmountains.Insuchalarge-scalesite,thebuildingisconceivedasanupliftedlandscape—threeundulatingmounds,asaresponseinthetopographicalsense,andalsoaresponsetothecontextofthesite—thethreemound-shapedruinsleftoverfromtheancientShuKingdomandthecrescent-shapedMoonBayTerrace,formingalandscaperesembling“threestarswiththemoon,”thusgivingrisetothename“Sanxingdui”.
▼沿河鸟瞰,Aerialviewfromtheriver©存在建筑
▼沿河景观,Riverfrontview©存在建筑
▼建筑与河堤,Thebuildingandtheriverembankment©存在建筑
堆体建筑的几何曲面源自于2号老馆,作为中轴线尽端的园区制高点,2号老馆是三星堆著名的历史地标,是前辈建筑大师郑国英先生的代表作品。设计将老馆经典的螺旋外墙向外延伸,作为三个堆体外形和空间的控制曲线。堆体屋顶采用斜坡覆土,朝着北侧河岸方向缓缓下降,融入河堤;也与园区中轴线对面的1号馆的斜坡形体左右呼应。
Thegeometricsurfaceofthemound-shapedbuildingisderivedfromtheoldmuseumNo.2.Asthecommandingheightoftheparkattheendofthecentralaxis,theoldmuseumNo.2isafamoushistoricallandmarkofSanxingduiandarepresentativeworkofMr.ZhengGuoying,aseniorarchitect.Thedesignextendstheclassicspiralexteriorwalloftheoldbuildingoutwardstoserveastheguidingcurveforshapingthethreemounds’formandspace.Theroofofthemound-shapedbuildingiscoveredwithslopingsoil,graduallydescendingtowardsthenorthbankoftheriverandseamlesslyblendingintotheriverembankment.ThedesignalsoechoestheslopeshapeoftheoldmuseumNo.1locatedontheoppositesideofthepark’scentralaxis.
▼堆体造型,Themounds©存在建筑
▼林荫空间,Greenarea©存在建筑
连绵的堆体形态也带来紧凑的建筑平面,通过化零为整的策略,将原本任务书中分离的新馆与游客中心合二为一,沿着游客动线,自东向西分别布置游客中心、公共展区、后勤库区。三个堆体单元由大到小、由高到低依次排列,同时朝向西南方向旋转26度,面朝三星堆遗址区的方向,形成博物馆与“遗址”之间的时空对话。
Thecontinuousmoundshapealsobringsacompactbuildingplan.Byimplementingastrategyofintegration,theoriginalplanwhichseparatesthenewmuseumandvisitorcenter,asstatedinthemissionstatement,istransformedintoaunifiedentity.Alongthetouristcirculation,thevisitorcenter,publicexhibitionarea,andlogisticsstorageareaarearrangedsequentiallyfromeasttowest.Thethreemoundunitsareorganizedinorderfromlargetosmall,fromhightolow.Additionally,theyarerotated26degreesinthesouthwestdirection,directlyfacingtheSanxingduirelicsite.Thisarrangementestablishesaspatialandtemporaldialoguebetweenthenewmuseumandthe“relic”.
▼航拍鸟瞰,Aerialview©存在建筑
建筑之眼
Eyesofthebuilding
青铜面具上极富表现力的眼睛,是三星堆最著名的文物IP。“眼睛”也作为建筑的重要概念,成为内部世界与外部遗址对话的窗口。堆体的封闭外墙塑造了洞穴般的内部空间,仅在离地面3米高的范围内打开一道300米长的窄缝,观众从缝里进入接待区,开启探索秘境的旅程。
Thebronzemask’sexpressiveeyeshavebecomerenownedasthemosticonicculturalrelicfromSanxingdui.These“Eyes”alsoserveastheconceptofthebuilding’smassing,actingasawindowforthedialoguebetweentheinternalworldandtheexternalruins.Theclosedouterwallofthemoundcreatesacave-likeinteriorspace,withanarrowgapmeasuringonly3metersabovethegroundandextendingalonga300-meterstretch.Theaudienceentersthereceptionareathroughthegapandstartsajourneyofexploringthesecret.
▼室外日景,Daytimeview©辛振
▼底层长缝空间,Thegaponthegroundlevel©存在建筑
▼建筑入口,Entrance©存在建筑
堆体外墙上的巨大眼睛赋予立面生动的表情,也是室内空间的采光口,将侧向自然光带入到馆内深处,渲染出由明至暗的退晕,刻画出空间的深度,营造幽暗神秘的氛围,为此公共大厅天棚取消了全部的照明灯具,仅在墙面和顶棚交接的位置留下洗墙灯带,日光成为空间的唯一主角。
Theenormouseyesadorningtheouterwallofthemoundinfusethefaçadewithvividexpressionwhilesimultaneouslyservingasopeningsfornaturallightintotheinteriorspace.Thislateralilluminationcastsahalothattransitionsfromlighttodark,artfullydepictingthedepthofthespaceandcultivatingamysteriousandsomberatmosphere.Forthisreason,allceiling-mountedilluminatingsystemsinthepublichallhavebeeneliminated,besideswallwasherstripsatthejunctionofthewallandceiling.Daylightassumestheroleofthesoleprotagonistwithinthisspace.
▼眼睛细节,Detailedviewofthe“eyes”©存在建筑
▼入口雨棚,Canopy©存在建筑
每一只眼睛的内部,分别对应着一处的公共空间的重要节点。中庭的“时空螺旋”是馆内动线的枢纽。360度环绕的坡道连接新馆地上地下主要的楼层,营造出垂直向度的精神空间。三星堆2号老馆标志性的的圆形中庭,朝向天空象征“天眼”,代表着对天的崇拜。而新馆则创造了向着地心旋转的“地眼”,代表对大地的追寻——螺旋坡道盘旋而下,最终抵达建筑的最低点——地下负10米位置的圆形地坑,地坑的最深处,三束激光投影从圆孔中射出,在30米上方的天棚投出变幻的三星堆影像,寓意来自远古的文明之光。
▼天地眼示意,EyeofSkyandEyeoftheEarth©中建西南院
Theinteriorofeacheyecorrespondstoasignificantnodeofapublicspace.The“space-timespiral”intheatriumisthecentralpointofthemuseum’scirculationpath.The360-degreerampconnectsthemainfloorsaboveandbelowgroundinthenewbuilding,establishingaverticalspiritualspace.IntheSanxingduiNo.2oldmuseum,theiconiccircularatriumfacingtheskysymbolizesthe“EyeoftheSky,”representingthereverencefortheheavens.Thenewbuildingcreatesan”EyeoftheEarth”thatrotatestowardthecenteroftheearth,reflectingthepursuitofearthlyconnections-thespiralrampspiralsdown,andfinallyreachesthelowestpointofthebuilding–acircularpitlocated10metersbelowgroundlevel.Inthedeepestpartofthepit,threebeamsoflaserprojectionshootoutfromthecircularaperture,projectingimagesoftheevolvingSanxingduicivilizationontotheceilingpositioned30metersabove.Thisimpliesthelightofancientcivilizationpermeatingthroughtime.
▼大厅,Lobby©存在建筑
▼大厅细节,Lobby©存在建筑
▼环形灯具,Thelamp©存在建筑
▼大厅天棚,Ceilingview©存在建筑
▼中庭环廊,space-timespiral©存在建筑
▼螺旋坡道,Thespiralramps©存在建筑
“天眼”与“地眼”是对“天、地”关系的阐释,也是彼此对话的工具——上天入地,以对偶的方式连接起新馆和老馆,也串联起“天地人神”。
The“EyesofSky”andthe“EyesofEarth”aretheinterpretationsoftherelationshipbetween“SkyandEarth”,andtheyarealsotoolsfordialoguewitheachother–skyandearth,connectingthenewmuseumandtheoldmuseum,whilealsolinkingtogethertherealmsofsky,earth,mortals,andgods.
▼地眼,the“EyesofEarth”©辛振
▼时空螺旋,The“space-timespiral”©存在建筑
▼漂浮坡道,Thefloatingramps©存在建筑
▼坡道俯瞰,Aerialview©辛振
另一处重要节点是二层边庭边上的开放式剧场,正对着2号老馆和遗址区方向。剧场是公共空间里一处台阶下沉的区域,可以举办表演、讲座、展览等临时性活动,是馆内最具活力的空间。从剧场外墙上巨大的“眼睛”望出去,2号老馆和茂密的树林映入眼帘,通过框景的设计建立起新老馆之间的对话。
Anothersignificantnodeistheopentheaterlocatedonthesidecourtonthesecondfloor,positionedtowardstheNo.2oldmuseumandtheruinsarea.Thistheaterfeaturessunkenstepswithinthepublicspace,providingaversatileareafortemporaryactivitiessuchasperformances,lectures,andexhibitions.Itservesasthemostvibrantanddynamicspacewithinthemuseum.Lookingoutfromthehuge“eyes”ontheouterwallofthetheater,theoldmuseumNo.2andthedenseforestcomeintoview,andthedialoguebetweenthenewandoldhallsisestablishedthroughthedesignoftheframedscene.
▼建筑眼睛,Thehuge“eyes”©存在建筑
▼开放剧场,Theopentheater©存在建筑
▼走道空间,Corridor©存在建筑
新馆的外观材料追求独特性与唯一性,使用了象征土地色彩的“菊花黄”花岗石。堆体表面覆盖的石板厚度达到8公分,板面采用人工手凿工艺,质感粗犷厚重。“眼睛”位置安装超白玻璃,外侧安装青铜材质的遮阳板,由黄铜板通过特殊的氧化工艺加工而成,模拟出土文物青润斑驳的肌理,暗示三星堆青铜文明的身份。
▼分层立面构造,Layeredelevationconstruction©中建西南院
Theexteriormaterialsofthenewbuildingarefocusedonuniquenessandspecialty,prominentlyfeaturingtheuseof“chrysanthemumyellow”granite,whichsymbolizesthecoloroftheearth.Thethicknessofthestoneslabscoveredonthesurfaceofthemoundisupto8cm,andthesurfaceoftheslabsishand-chiseled,witharoughandheavytexture.Low-ironglassisinstalledattheeyesposition,coveredbyanouterbronzesunvisor.Thesunvisoriscraftedfrombrassplatesusingaspecialoxidationprocess,simulatingthegreenandmottledtextureofexcavatedculturalrelics.ThisdesignimpliestheconnectiontotheSanxingduibronzecivilizationanditsdistinctidentity.
▼密林景观,Forestview©存在建筑
▼建筑墙面,Facade©存在建筑
▼石材与青铜,Stoneandbronze©存在建筑
▼墙面细节,Detailedview©存在建筑
单字解释: 分 享 │ 三 星 堆 博 物 馆 新 馆版权声明
本文仅代表作者观点,不代表历史迷立场。
本文系作者授权历史迷发表,未经许可,不得转载。


